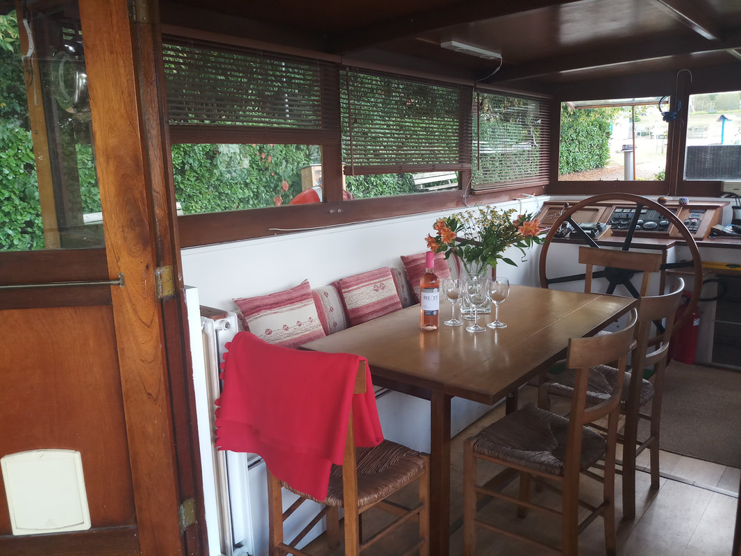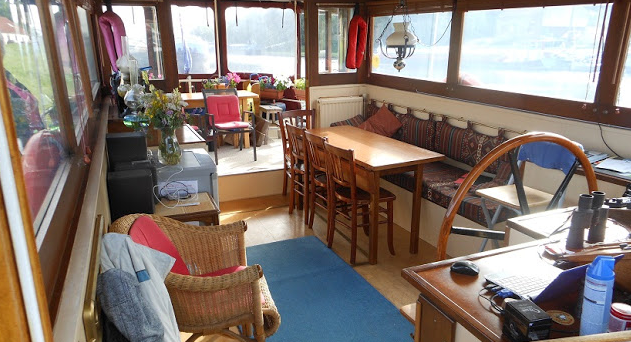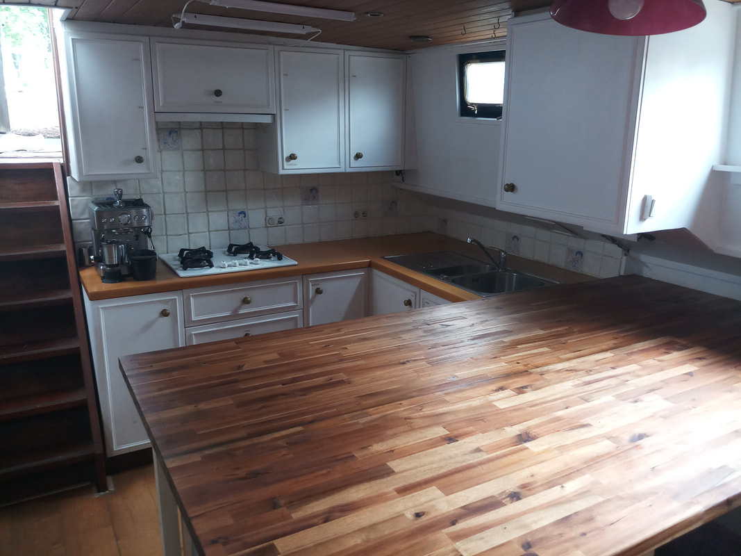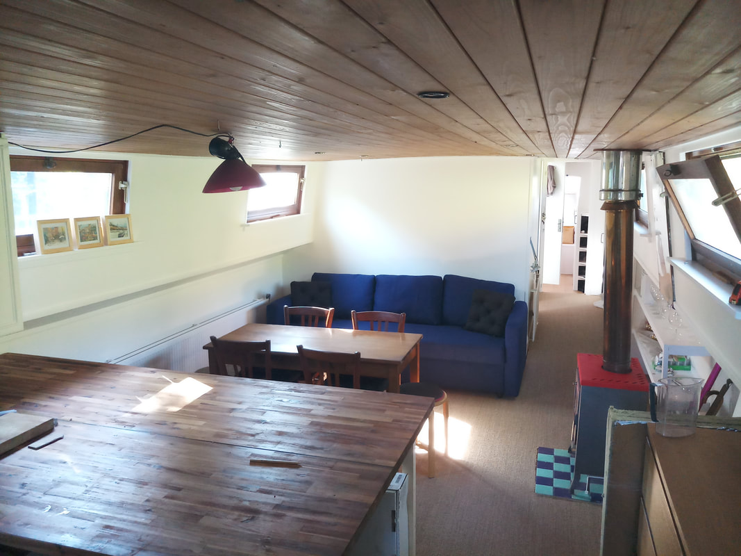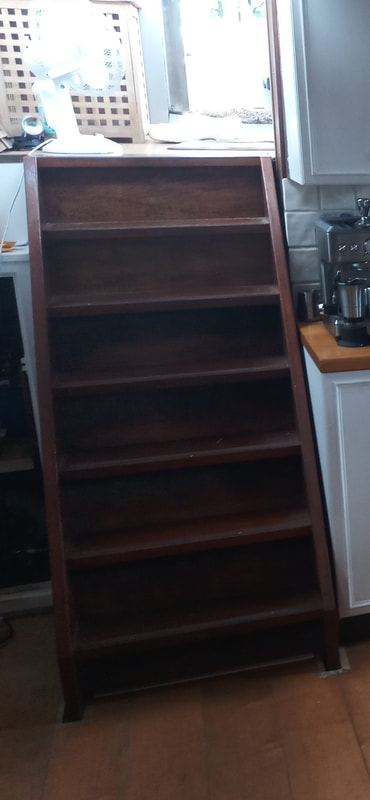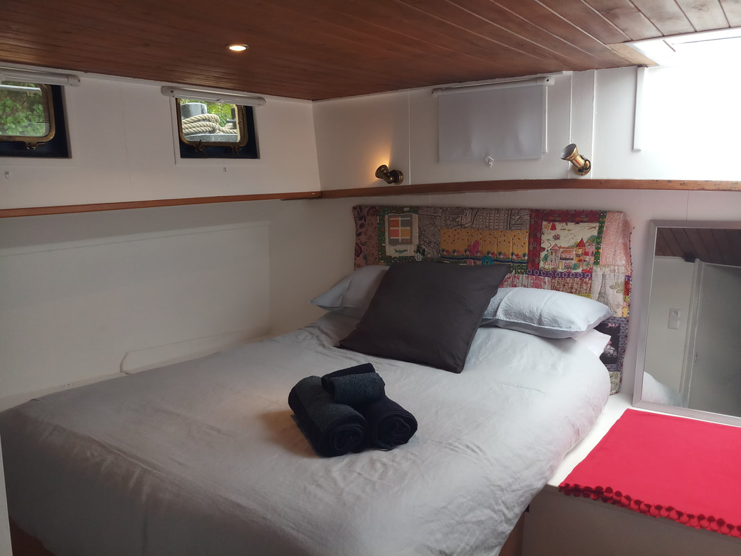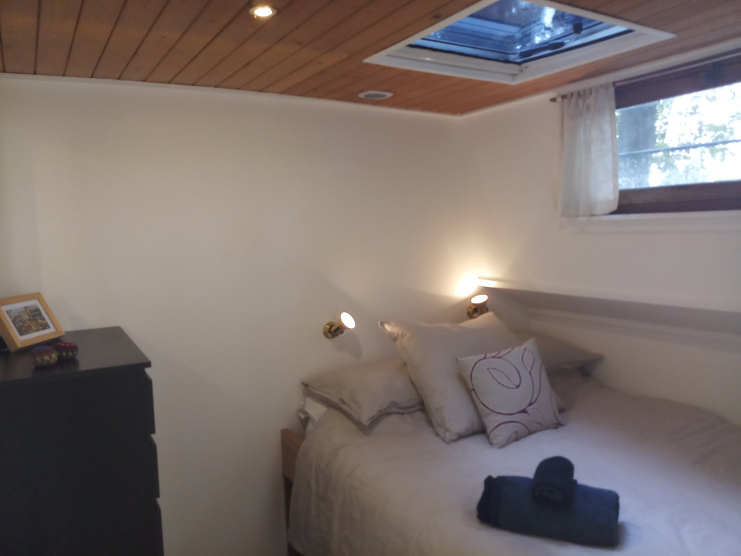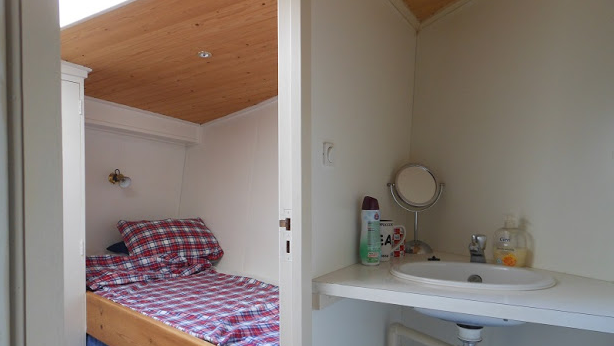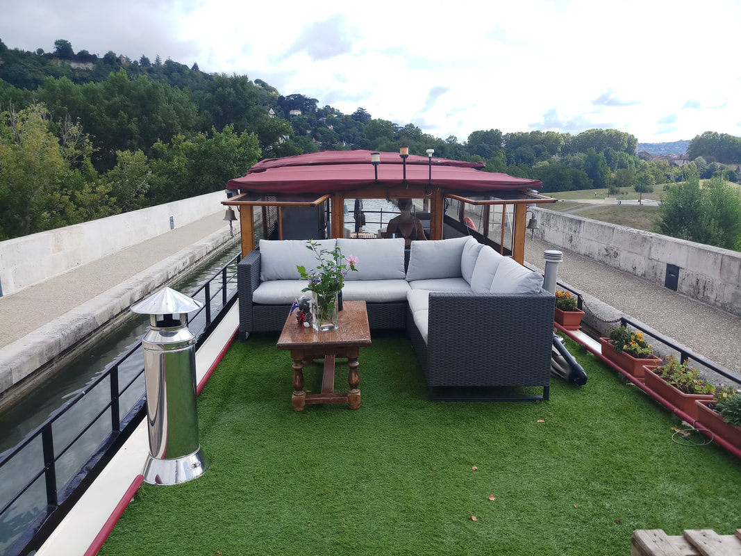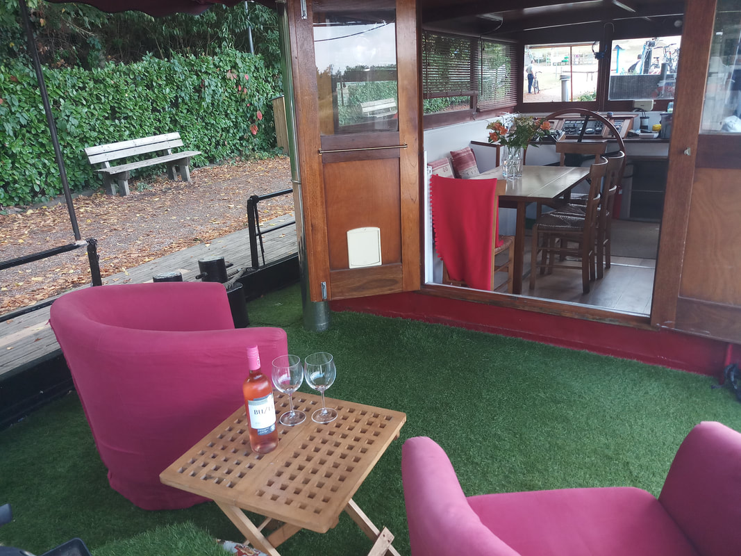driving station
The driving station here commands a good view of all points on the boat. Matilda has all the required radio and digital equipment that current European regulations require: If only the captain knew how to use them all. Helm instrumentation covers all functions of the main engine, generator and the status of the batteries and charging systems.
|
kitchenBasic dimensions: 2.2 x 3.5 m.
The galley provides a good working space with plenty of storage for dry goods as well as 2 fridges and 1 freezer. A 4 burner gas cook top, and a microwave together with all the usual utensils and gadgets provides an environment where some very good to excellent meals are produced.
|
guest's cabin 1Dimensions 2.6 x 3.5 m.
En suite 1.7 x 1.4 m The guest's cabin has a walk-around double bed with storage drawers below, hanging space and chests of drawers. It has an en-suite (new in 2019) containing a shower, toilet and wash basin - difficult to photograph but measuring 1.4 x 1.7 m.
|
deck
The clear foredeck lends itself to be the garden space with lounge seating and a wonderful place to enjoy drinks any time of the day or long summer evenings.
Matilda’ s decks are wide and clear. The high hand rails and low cabin roof make movement on the decks very safe. Ample deck seating available and four bicycles are available for guest use. |
simply amazing
Matilda
© Copyright 2018, Matilda Ltd. All rights reserved.

